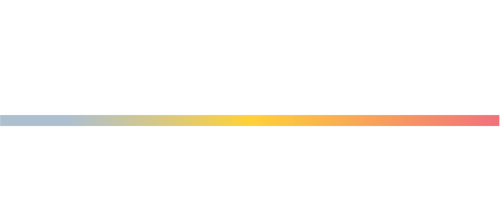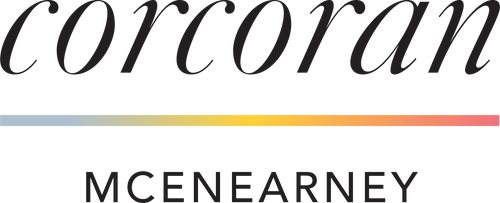


5240 Colorado Avenue NW Washington, DC 20011
-
OPENSat, Jun 141:00 pm - 3:00 pm
-
OPENSun, Jun 151:00 pm - 3:00 pm
Description
DCDC2200662
$6,775(2024)
2,857 SQFT
Townhouse
1921
Traditional
District of Columbia Public Schools
Listed By
BRIGHT IDX
Last checked Jun 12 2025 at 9:20 PM GMT+0000
- Full Bathrooms: 2
- Half Bathrooms: 2
- 16Th Street Heights
- Above Grade
- Below Grade
- Foundation: Concrete Perimeter
- Hot Water
- Central A/C
- Unfinished
- Space for Rooms
- Connecting Stairway
- Poured Concrete
- Rear Entrance
- Walkout Stairs
- Windows
- Brick
- Roof: Metal
- Roof: Flat
- Roof: Asphalt
- Roof: Architectural Shingle
- Sewer: Public Sewer
- Fuel: Natural Gas
- 4
- 2,890 sqft







