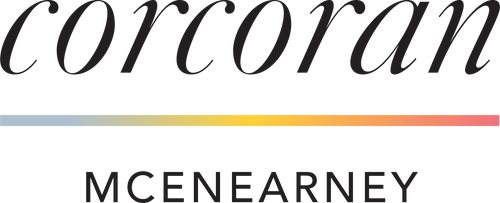My Sold Listings
Bethesda Area Residential Home
5202 Elm Street Bethesda, MD 20814
Washington Area Residential Home
2824 Ellicott Street NW Washington, DC 20008
Chevy Chase Area Residential Home
3709 Thornapple Street Chevy Chase, MD 20815
Washington Area Residential Home
4311 46th Street NW Washington, DC 20016
Washington Area Residential Home
4516 45th Street NW Washington, DC 20016
Washington Area Residential Home
1411 Longfellow Street NW Washington, DC 20011
Washington Area Residential Home
4230 Brandywine Street NW Washington, DC 20016
Washington Area Townhome
526 3rd Street NE Washington, DC 20002
Washington Area Residential Home
4230 Brandywine Street NW Washington, DC 20016
Washington Area Residential Home
4632 Windom Place NW Washington, DC 20016
Washington Area Townhome
413 Guethlers Way SE Washington, DC 20003
Washington Area Residential Home
1790 Sycamore Street NW Washington, DC 20012
Washington Area Residential Home
4623 Davenport Street NW Washington, DC 20016
Bethesda Area Residential Home
5904 Rudyard Drive Bethesda, MD 20814
Kensington Area Residential Home
2641 McComas Avenue Kensington, MD 20895
Bethesda Area Residential Home
4603 Overbrook Road Bethesda, MD 20816
Bethesda Area Residential Home
6514 Lone Oak Drive Bethesda, MD 20817
Bethesda Area Residential Home
5207 Roosevelt Street Bethesda, MD 20814
Washington Area Residential Home
505 Q Street NW Washington, DC 20001
Fairfax Area Residential Home
9818 Covent Court Fairfax, VA 22032
Washington Area Townhome
323 Webster Street NW Washington, DC 20011
Falls Church Area Residential Home
101 George Mason Road W Falls Church, VA 22046
Bethesda Area Residential Home
6326 Rockhurst Road Bethesda, MD 20817
Silver Spring Area Residential Home
12523 Heurich Road Silver Spring, MD 20902
Washington Area Townhome
741 10th Street SE Washington, DC 20003
Herndon Area Residential Home
2604 Quincy Adams Drive Herndon, VA 20171
Broadlands Area Residential Home
21950 Windover Drive Broadlands, VA 20148
Silver Spring Area Residential Home
1207 Ballard Street Silver Spring, MD 20910
Alexandria Area Residential Home
2002 Belle View Boulevard Alexandria, VA 22307
Washington Area Townhome
3223 Sutton Place NW D Washington, DC 20016
Washington Area Condominium
1010 Massachusetts Avenue NW 707 Washington, DC 20001
Arlington Area Residential Home
4006 Vacation Lane N Arlington, VA 22207
Gaithersburg Area Residential Home
20711 Sabbath Court Gaithersburg, MD 20882
Alexandria Area Residential Home
38 E Taylor Run Parkway Alexandria, VA 22314
Washington Area Townhome
1016 10th Street NE Washington, DC 20002
Alexandria Area Residential Home
3792 Mary Evelyn Way Alexandria, VA 22309
Olney Area Residential Home
17224 Evangeline Lane Olney, MD 20832
Burke Area Townhome
5704 Lakeside Oak Lane Burke, VA 22015
Alexandria Area Residential Home
180 Cambridge Road Alexandria, VA 22314
Washington Area Condominium
1700 Kalorama Road NW 207 Washington, DC 20009
Washington Area Residential Home
239 R Street NE A Washington, DC 20002
Silver Spring Area Townhome
2216 Highfly Terrace 2216 Silver Spring, MD 20902
Hyattsville Area Townhome
5601 44th Avenue Hyattsville, MD 20781
Silver Spring Area Condominium
2829 Sacks Street Sa303 Silver Spring, MD 20910
Gainesville Area Residential Home
14336 Sharpshinned Drive Gainesville, VA 20155
Falls Church Area Residential Home
2847 Cherry Street Falls Church, VA 22042
Reston Area Condominium
12000 Market Street 307 Reston, VA 20190
Silver Spring Area Residential Home
2909 Blueridge Avenue Silver Spring, MD 20902
Washington Area Condominium
4101 Albemarle Street NW 525 Washington, DC 20016
Washington Area Condominium
1402 H Street NE 305 Washington, DC 20002
Washington Area Condominium
811 4th Street NW 709 Washington, DC 20001
Germantown Area Residential Home
20118 Timber Oak Lane 204 Germantown, MD 20874
Silver Spring Area Townhome
2216 Highfly Terrace Silver Spring, MD 20902
Reston Area Condominium
1860 Stratford Park Place 212 Reston, VA 20190
Washington Area Condominium
2711 Ordway Street NW 305 Washington, DC 20008
Washington Area Condominium
1355 Bryant Street NE 6 Washington, DC 20018
Washington Area Condominium
420 16th Street SE 306 Washington, DC 20003
Washington Area Condominium
4226 7th Street NW 201 Washington, DC 20011
Baltimore Area Condominium
10 E Lee Street 1006 Baltimore, MD 21202
Bethesda Area Condominium
5101 River Road 1001 Bethesda, MD 20816
Washington Area Condominium
4007 Connecticut Avenue NW 209 Washington, DC 20008
Washington Area Condominium
3511 13th Street NW 102 Washington, DC 20010
Washington Area Condominium
922 Madison Street NW 101 Washington, DC 20011
Washington Area Condominium
3701 Connecticut Avenue NW 502 Washington, DC 20008
Washington Area Condominium
1 Scott Circle NW 805 Washington, DC 20036
Arlington Area Condominium
4390 Lorcom Lane 402 Arlington, VA 22207
Washington Area Rental Home
3532 Appleton Street NW Washington, DC 20008
Washington Area Rental Home
705 E Street NE Apt A Washington, DC 20002
Washington Area Rental Home
2004 11th Street NW 130 Washington, DC 20001
Washington Area Rental Home
2004 11th Street NW 130 Washington, DC 20001
Washington Area Rental Home
2711 Ordway Street NW 209 Washington, DC 20008
Arlington Area Rental Home
2030 N Adams Street 1011 Arlington, VA 22201

PARTNERED AFFILIATES
Copyright © Corcoran 2023 – 2025. Corcoran and the Corcoran Logo are trademarks of Corcoran Group LLC. Corcoran Group LLC fully supports the principles of the Fair Housing Act and the Equal Opportunity Act. Each office is independently owned and operated. Any services or products provided by independently owned and operated offices are not provided by, affiliated with, or related to Corcoran Group LLC nor any of its affiliated companies.
© Corcoran McEnearney 2025. All rights reserved. DO NOT SELL MY PERSONAL INFORMATION
PARTNERED AFFILIATES
Copyright © Corcoran 2023 – 2025. Corcoran and the Corcoran Logo are trademarks of Corcoran Group LLC. Corcoran Group LLC fully supports the principles of the Fair Housing Act and the Equal Opportunity Act. Each office is independently owned and operated. Any services or products provided by independently owned and operated offices are not provided by, affiliated with, or related to Corcoran Group LLC nor any of its affiliated companies.
© Corcoran McEnearney 2025. All rights reserved.
DO NOT SELL MY PERSONAL INFORMATION






