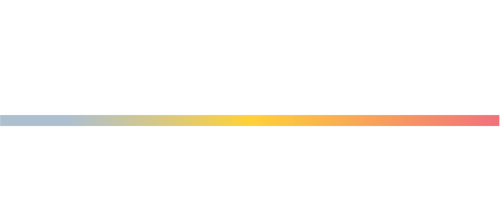


600 Saint Andrews Lane Silver Spring, MD 20901
MDMC2181722
$8,704(2024)
7,053 SQFT
Single-Family Home
1950
Split Level
Montgomery County Public Schools
Montgomery County
Listed By
BRIGHT IDX
Last checked Jun 12 2025 at 9:20 PM GMT+0000
- Full Bathrooms: 2
- Half Bathroom: 1
- Breakfast Area
- Bar
- Dining Area
- Recessed Lighting
- Wood Floors
- Built-In Microwave
- Dishwasher
- Disposal
- Dryer
- Oven/Range - Electric
- Refrigerator
- Stainless Steel Appliances
- Washer
- North Hills
- Above Grade
- Below Grade
- Foundation: Other
- Forced Air
- Central A/C
- Fully Finished
- Interior Access
- Outside Entrance
- Walkout Level
- In Ground
- Hardwood
- Brick
- Sewer: Public Sewer
- Fuel: Natural Gas
- Elementary School: Sligo Creek
- Middle School: Silver Spring International
- High School: Northwood
- 3
- 2,400 sqft









Description